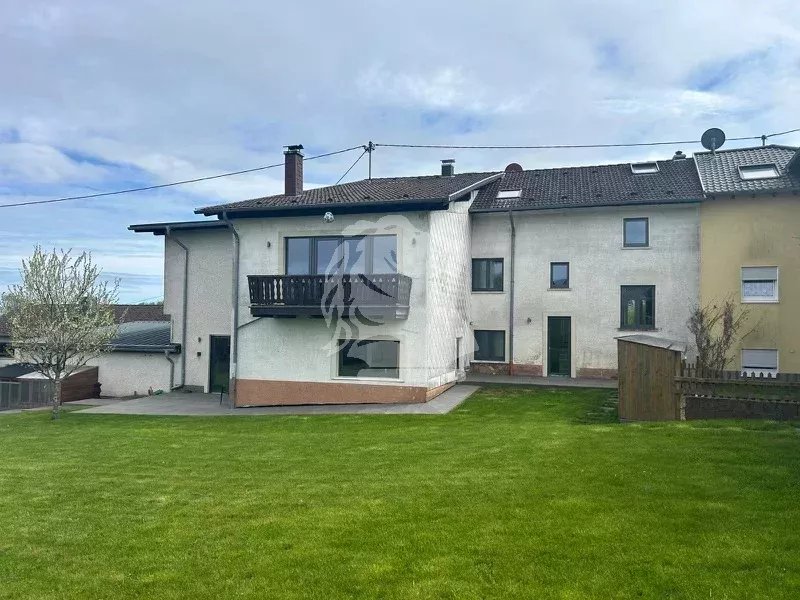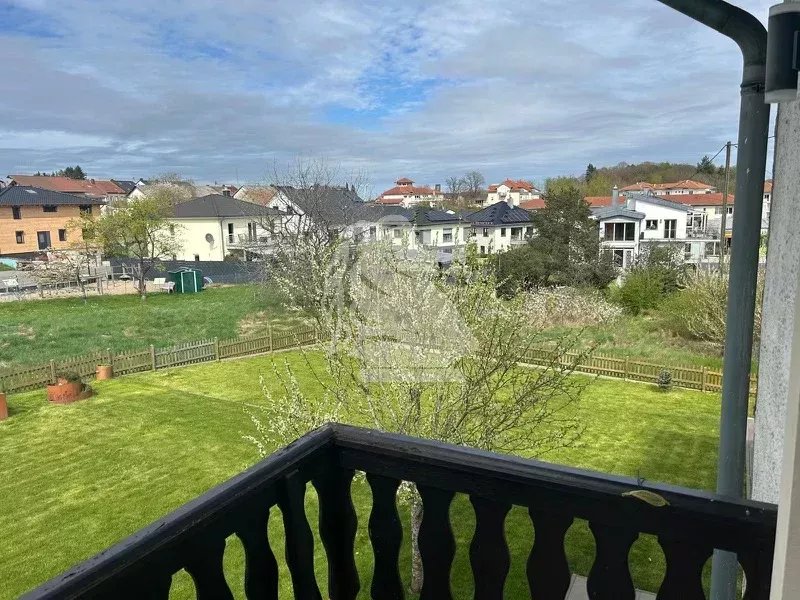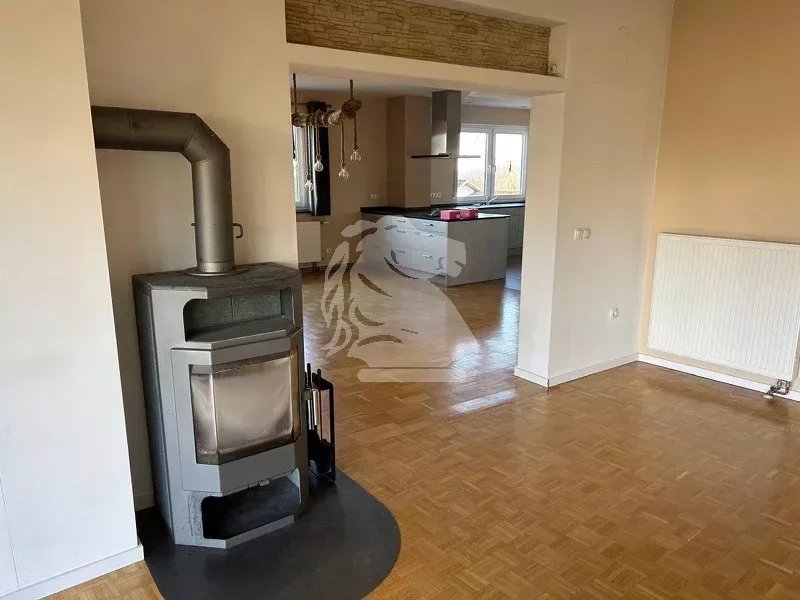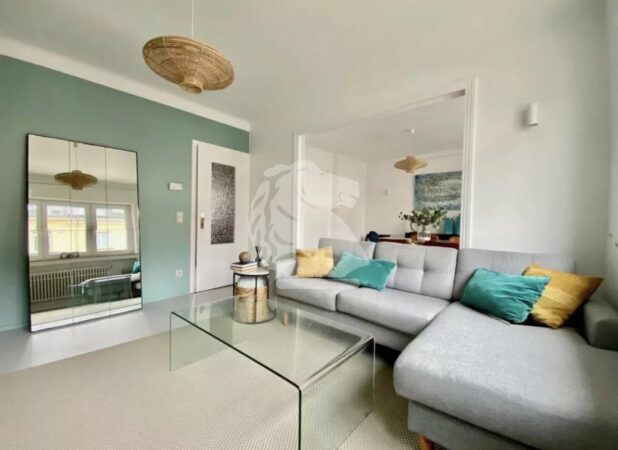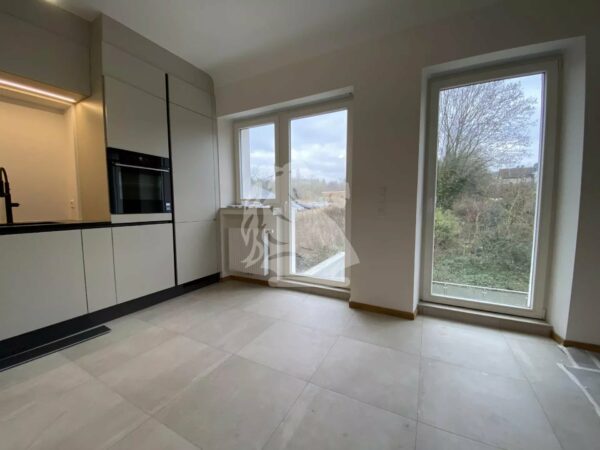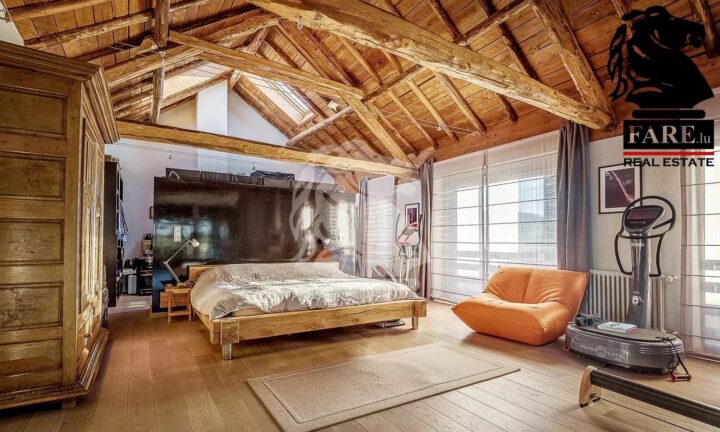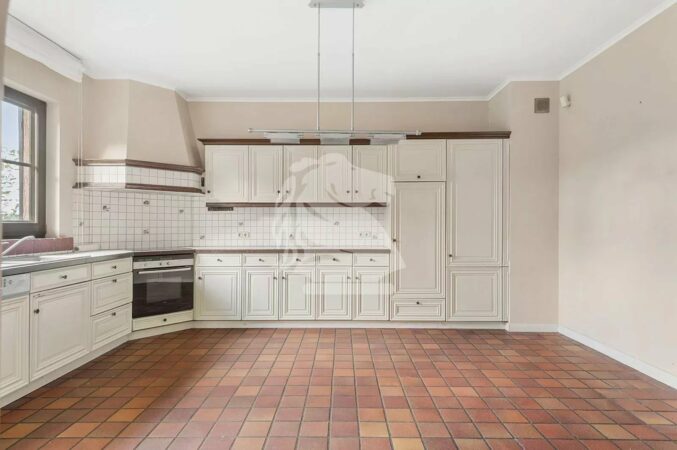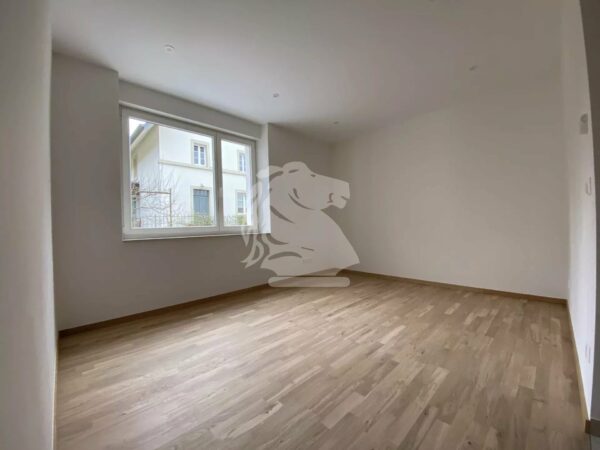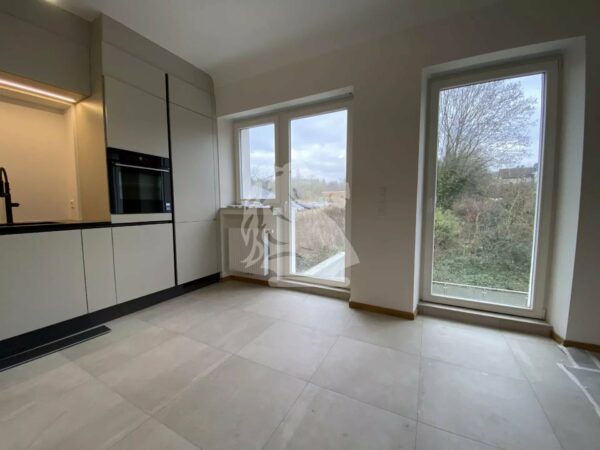Characteristics
Others
Description
The property is located in a cul-de-sac/side road, in a quiet location on the outskirts of the village, with beautiful meadows in the direction of the Orkelsfelsen, a popular destination for hikers with wonderful views of the Saarschleife.
Year of construction: 1900 / 1952 / 1980 (according to energy certificate)
The property is a spacious, completely renovated house with enough space for a larger family.
Due to two separate entrances, two residential units could also be used independently of each other.
It is therefore quite conceivable to rent out the smaller unit.
The property has a spacious living and dining area with a wood-burning stove as well as an open-plan kitchen with access to the balcony with wonderful views.
The master bedroom with exposed brickwork includes a dressing room and an en-suite bathroom, accessible through a sliding glass door.
There are six further rooms that can be used individually, as children’s rooms, guest rooms, offices, ……
There is also a bathroom with bath/shower and a guest WC.
On the ground floor there is a sauna room with access to the terrace and a large garden area, which offers plenty of space for relaxation and a little paradise for children to play in.
The low-maintenance garden is fenced all around.
There is a shelter for firewood, a garden tool shed and a 3000 litre outdoor water tank.
A double garage is attached to the right-hand side of the house.
In the main house there is an additional garage and a utility room, laundry room and cellar, as well as a workshop for the hobby craftsman.
Equipment:
Windows:
Double glazing, shutters
Floor coverings:
Mosaic parquet, laminate plank flooring, tiles
Year of construction heat generator: 2020
Gas heating: 10-year contract with Primagaz
Electrical: completely new
Side 1
Partly exposed brickwork
Large storage room – expandable
Location:
The popular spa town of Orscholz is located on the Saargau, in the municipality of Mettlach, in the district of Merzig-Wadern.
The rehabilitation clinic and the spa gardens are of supra-regional importance.
Orscholz’s “natural landmark” is the “Cloef” viewpoint above the Saar Loop.
Worth seeing: Saarschleife treetop walk, Orkelsfels, Cloef Atrium, Orscholzriegel.
Orscholz has a good infrastructure and good transport connections.
Within walking distance of the property you will find doctors, pharmacies, shops for daily needs, banks, kindergarten and primary school, restaurants and hotels, sports and leisure facilities, retirement home, etc.
Luxembourg can be reached in a few minutes.
L-Border crossing Remich – approx. 14 km
F-Apach motorway – approx. 16 km
Saarbrücken-Luxembourg motorway – approx. 10 km
Miscellaneous:
No guarantee is given for the above information, as information errors cannot be ruled out.
Please call us for further property information or to arrange a viewing.
Please understand that we will only process enquiries if we are given your full name, postal address and a telephone number.
We look forward to hearing from you!
Buyer’s commission:
The broker’s commission of 3.57 % incl. 19 % VAT of the purchase price of the property is earned and due upon conclusion of the notarised contract.
annonce non contractuelle – non-contractual advertisement – nicht-vertragliche Werbung




