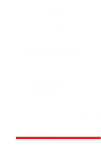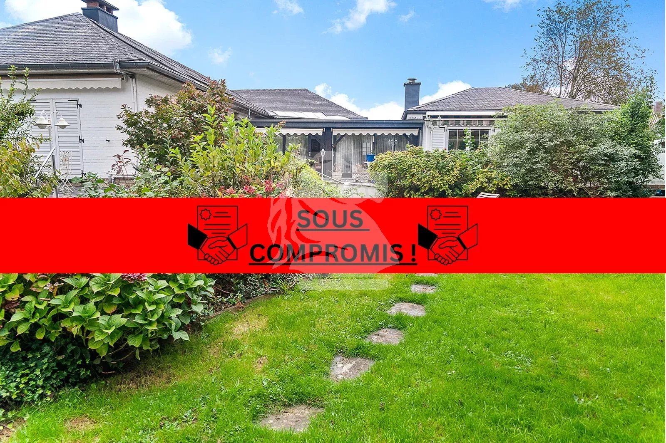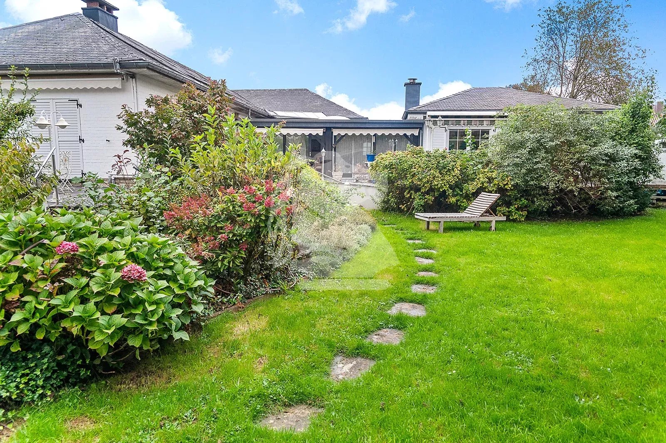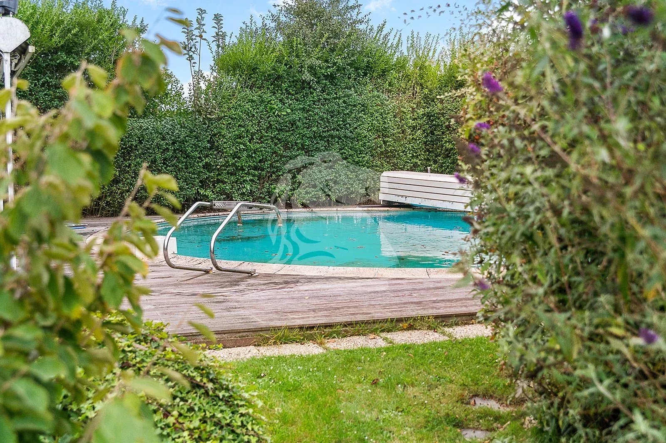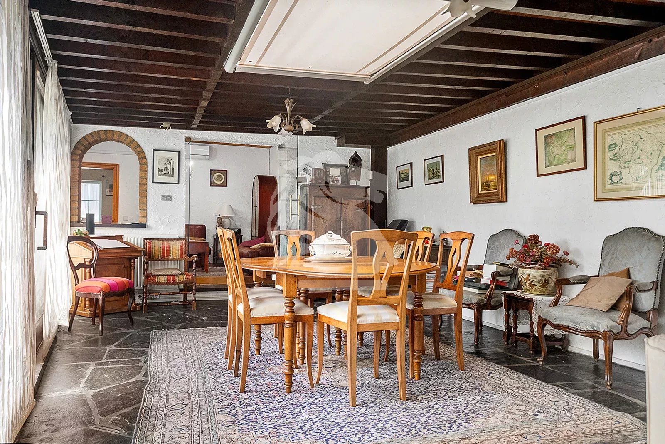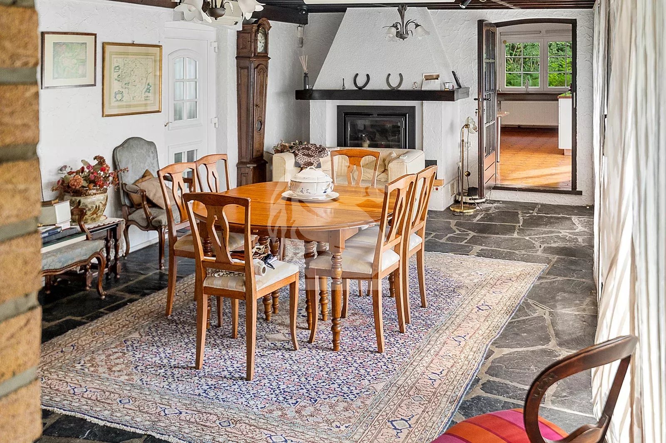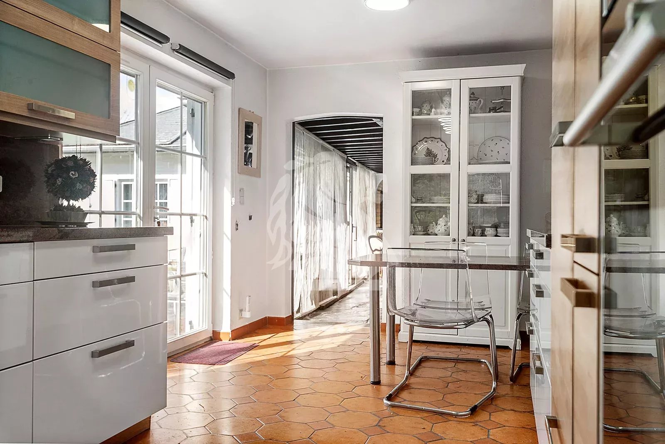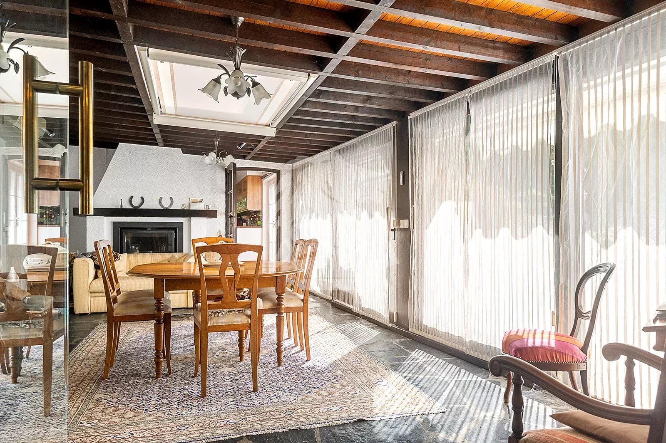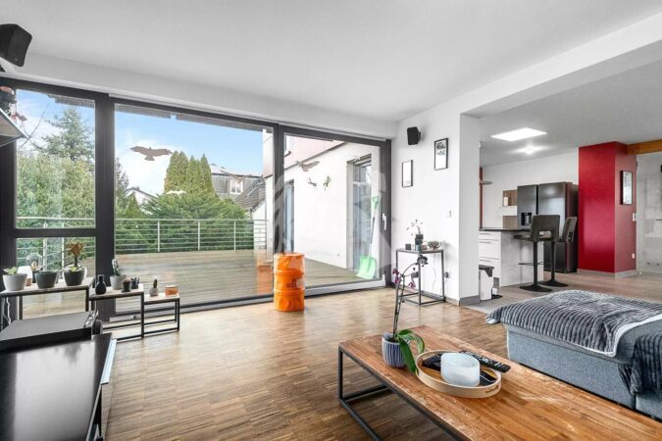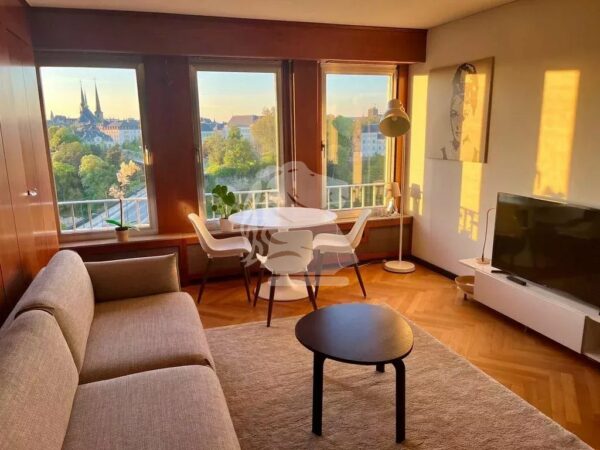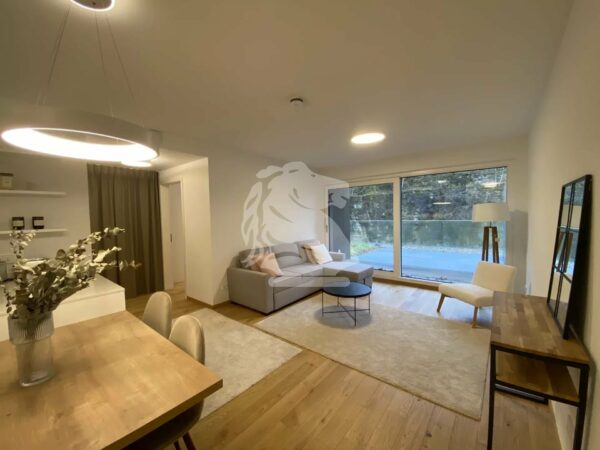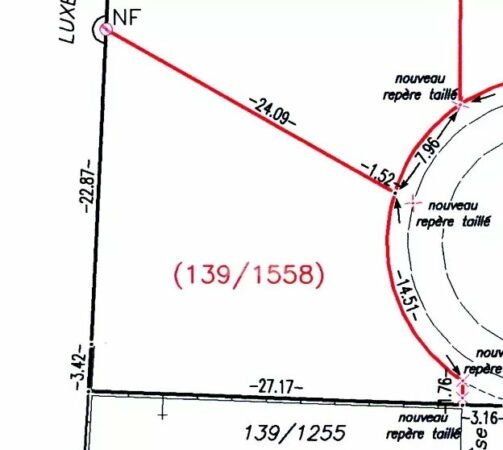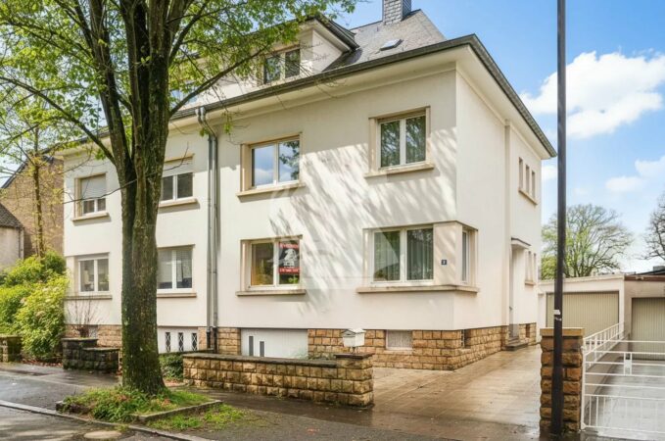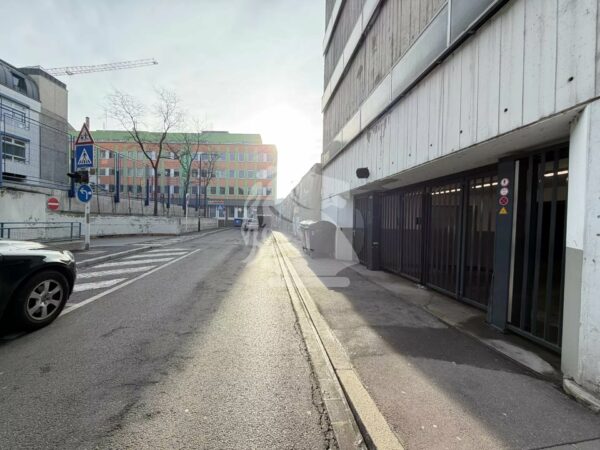Characteristics
Others
Description
Charming 1970s pavilion for sale in Schouweiler (Municipality of Dippach).
This property is situated on a beautifully landscaped and fully enclosed plot of 17.35 ares, offering an unobstructed view at the rear.
The construction, completed in two parts, is connected by a central covered terrace that provides a pleasant living space.
There are two possible entrances: one on the side (the original entrance built in 1970) and a second front door (added during the extension of the house following the purchase of the neighboring plot).
The layout is comfortable and practical, offering conviviality and space, as all rooms are located on the same level.
From the spacious main entrance hall, originally located on the right side of the house, there is access to a cloakroom, guest toilets, the living area, and two large lounges, one of which features a fireplace. The night hall leads to a study or dressing room, two bedrooms with wooden floors, and a shower room situated between the two bedrooms. The master bedroom includes an en-suite bathroom and a private patio. There is also a small storage room, a living room with blue stone flooring (formerly the terrace of the original house, later enclosed to link the old and new sections), and a fully equipped modern kitchen, approximately 10 years old, with direct access to the garage.
The basement provides ample storage space and the opportunity to host family or friends. It includes a library, a wine cellar or workshop, a shower room, separate toilets, a large dressing room, and a spacious bedroom with an interior courtyard that opens onto the garden and pool.
The garden, adorned with hedges, a circular pool, a garden shed, and a play area with a wooden swing set, offers peace and privacy.
Non-contractual advertisement – annonce non contractuelle – nicht-vertragliche Werbung


